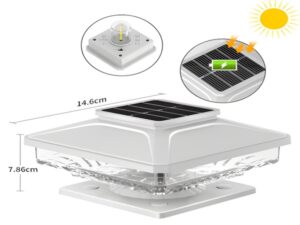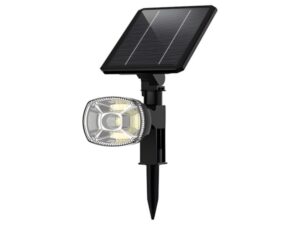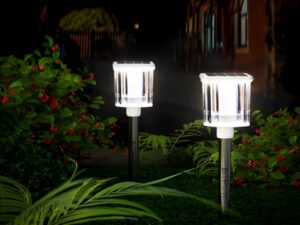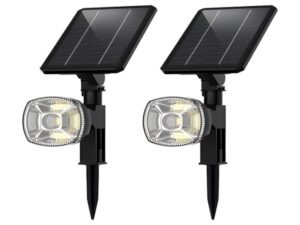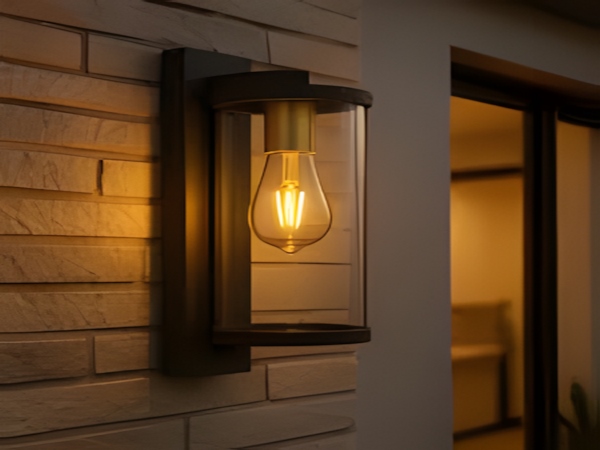
I.
Bolts
1.1
The anchor bolts are made of steel (
A3
), with a
50mm
thread at the top, equipped with
4
nuts and
4
washers, with the lower end bent
R100
to a
150mm
radius, making a total of
4
bolts in the foundation.
1.2
A
?
16
round steel will weld the
4
bolts into a square shape.
1.3
The upper thread should extend uniformly
50mm
above the horizontal level, and transparent tape should be used to wrap the threads before construction to prevent cement and sand from sticking, which would impede nut installation. The lower ends of the bolts must also bend outward uniformly.
1.4
The cable conduits should align with the direction of the battery or mains power cable.
II.
Reinforcement Mesh and Concrete
2.1
This foundation is a reinforced concrete structure designed according to the “Building Foundation Design Code”
GBJ7-89
and other standards.
2.2
The cement grade shall be above
425#
, with a bottom layer thickness not less than
50mm
, and the concrete thickness of the reinforcement protection layer not less than
50mm
, with concrete strength levels not lower than
C18
(
200kgf/cm2
), and attention should be paid to maintenance during construction.
2.3
The top surface of this foundation should align with the horizontal plane.
III.
Lightning Protection Grounding Device and Cable Conduit
3.1
The lightning grounding electrode shall use
1
piece of
40×δ4mm
flat iron strip
1.2m
long, with the upper end having a hole with a diameter of
?10.5
, and connecting an insulated aluminum wire
0.5m
long, tightly secured at both ends with a head of hole diameter
10.5
, with the grounding flat iron placed in the center of the foundation within a
?130
radius, extending
50mm
below the foundation and
50mm
above it. This work must not be neglected. The grounding resistance should be less than
10Ω
.
3.2
The cable conduits must be above
?25
, using either
PVC
pipes or galvanized steel pipes bent to
R180
.
IV.
Other Matters
4.1
This foundation is suitable for a foundation bearing capacity design value of
f≥60KPa
(
f≥6tf/m
2
) and wind force not exceeding
11
level, but in mountainous areas and regions with weak foundations where
f<60KPa
and complex geological conditions exist, decisions should be made by local investigation and design units. The “Foundation Construction Reinforcement Diagram” provided by our company is for reference only.
4.2
This foundation must be constructed after obtaining approval from the civil engineering department.
4.3
This foundation specification is more suitable for machine-drilled foundation pits. If excavated by hand, adjustments may be made to extend the foundation length and reduce height as necessary.

If you want to know more about the
price list for solar street lamps
please feel free to consult us about the street lights.
We specialize in researching, developing, producing, and selling solar energy,
led
and other outdoor lighting lamps,
with many years of production experience and advanced production equipment, ensuring quality, reasonable prices, and configurations.
For led solar street lamp prices, please contact us.

